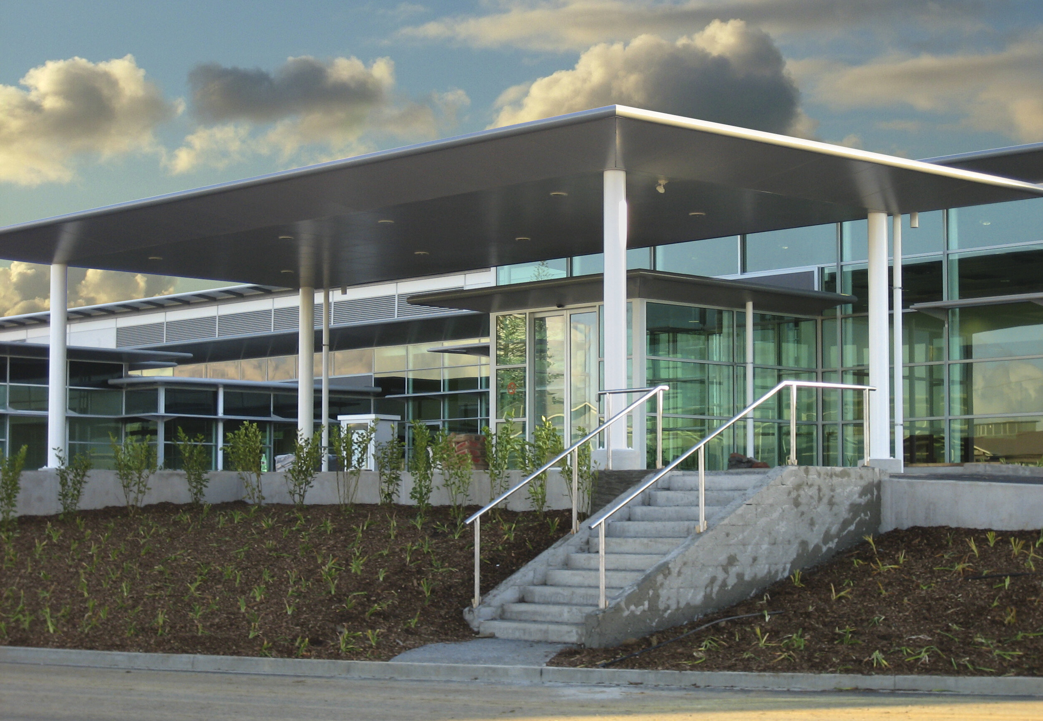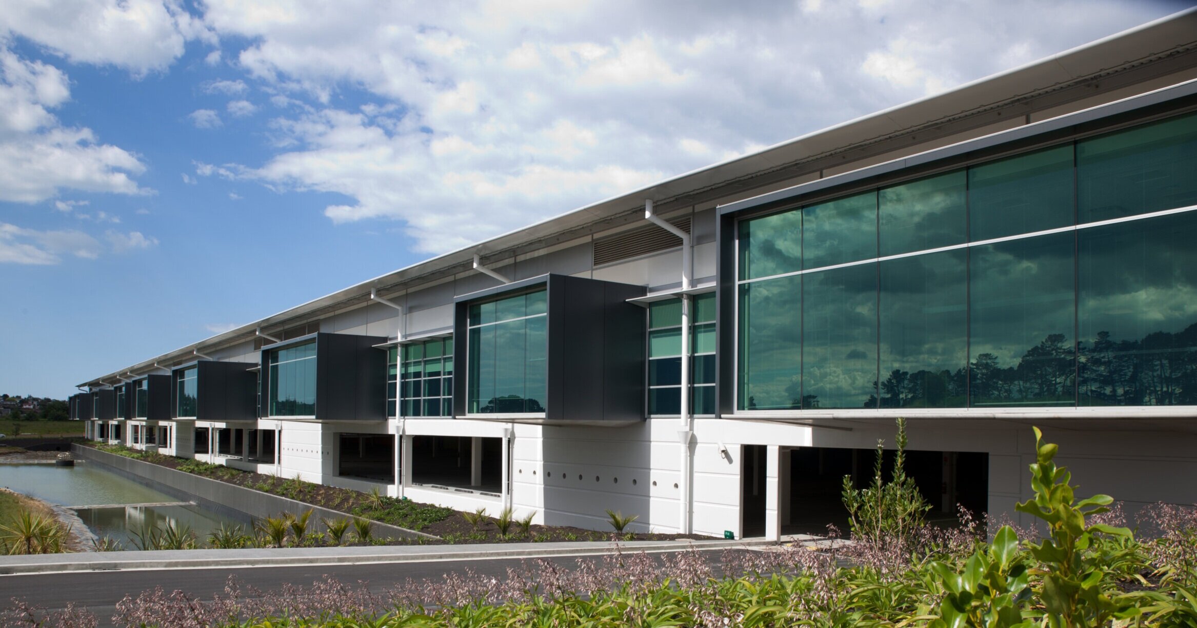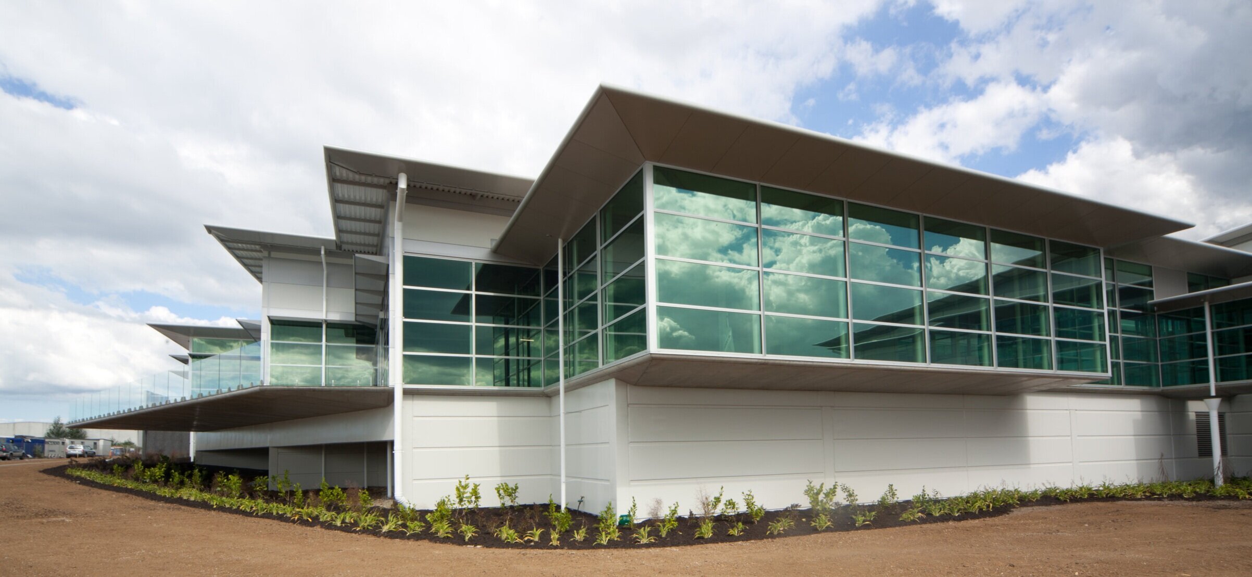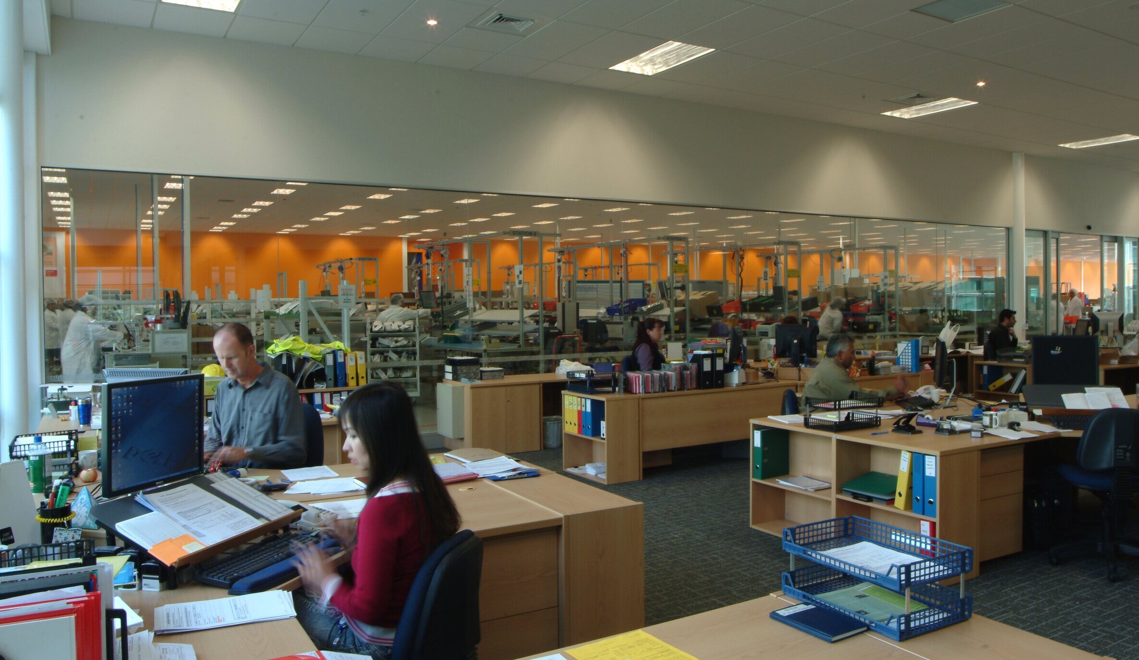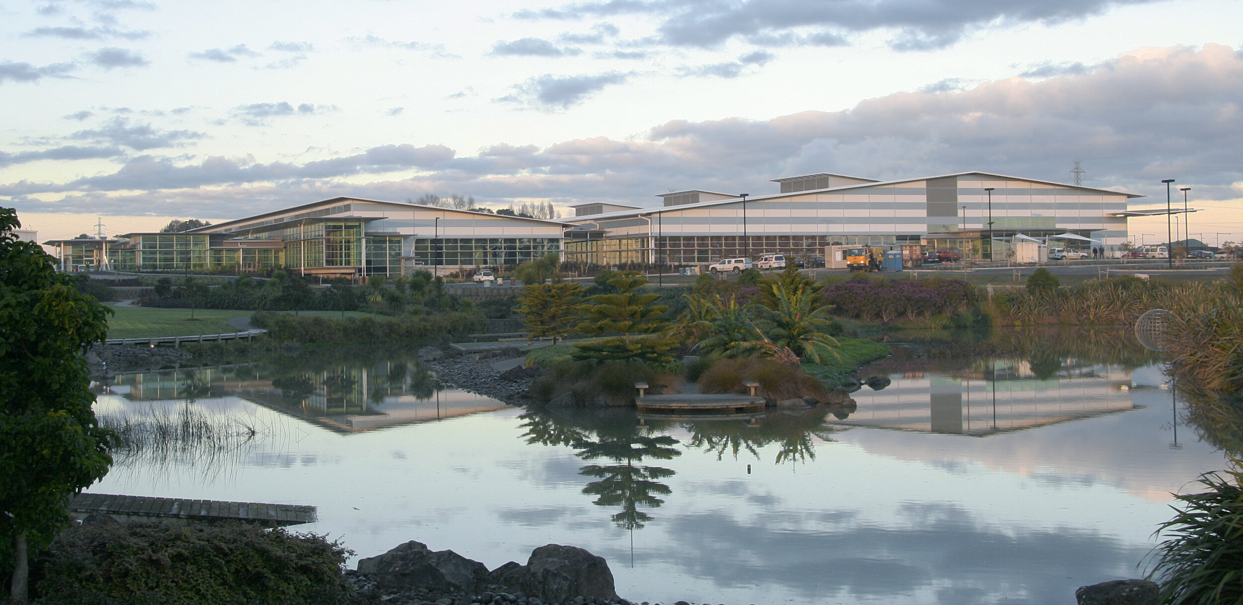Fisher & Paykel Healthcare Buildings
Fisher & Paykel Healthcare Buildings
Auckland
"This enormous building deals consummately with the size, organisation and sophistication of its healthcare manufacturing business. It is beautifully scaled, clearly structured and simply planned; a direct response to the activity within.
The use of full glass walls between the different areas including internal gardens, administration and manufacturing lend a pattern and purpose to all workspaces.
The internal gardens bring an exotic sense of the outside to deep within the building and contrast excitingly with the adjacent, almost sci-fi quality of the factory areas.
The extensive external landscaping is an added delight. This building has been undertaken with a thorough but understated attention to detail and environmental and security issues that this operation demands.
The architects have beautifully managed the scale and purpose of this building."
– NZIA Awards Jury Citation
Type
Office & Workplace
Factory & Warehouse
Size
Building 1 – 27000m2
Building 2 – 23000m2
Building 3 – 31000m2
Year
Building 1 – 1998
Building 2 – 1998
Building 3 – 2000
Awards
2002 – NZIA Local Award for Architecture
Published
Trends Magazine – Commercial Design – Vol 22, No. 15


