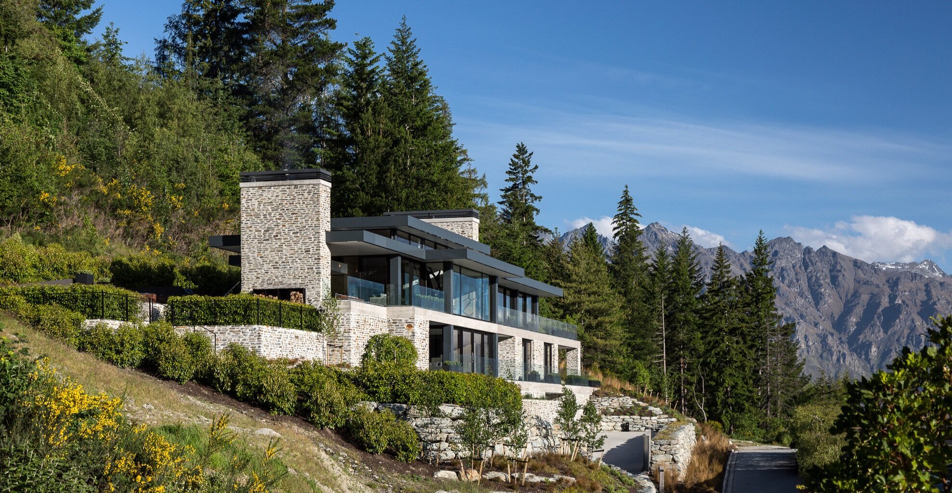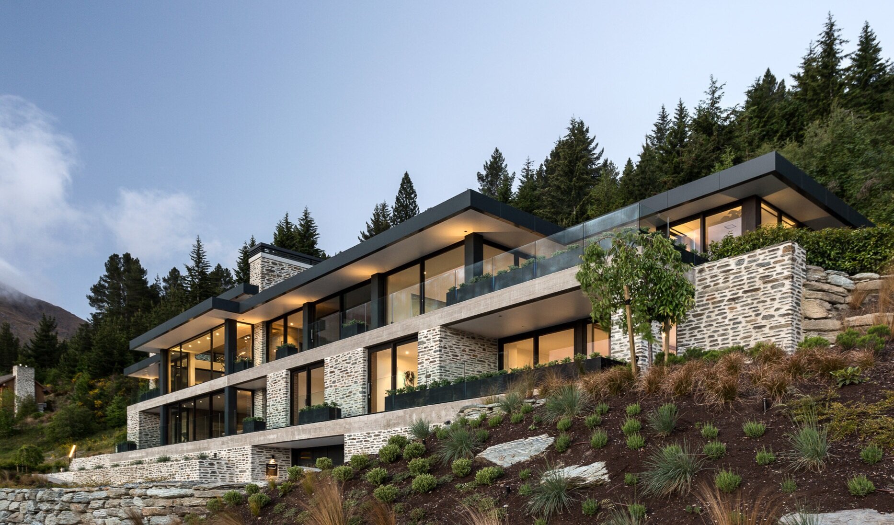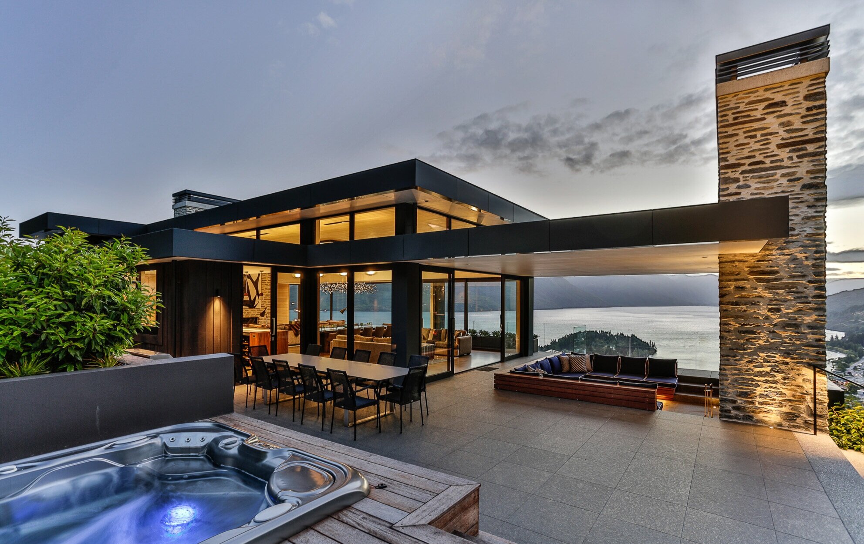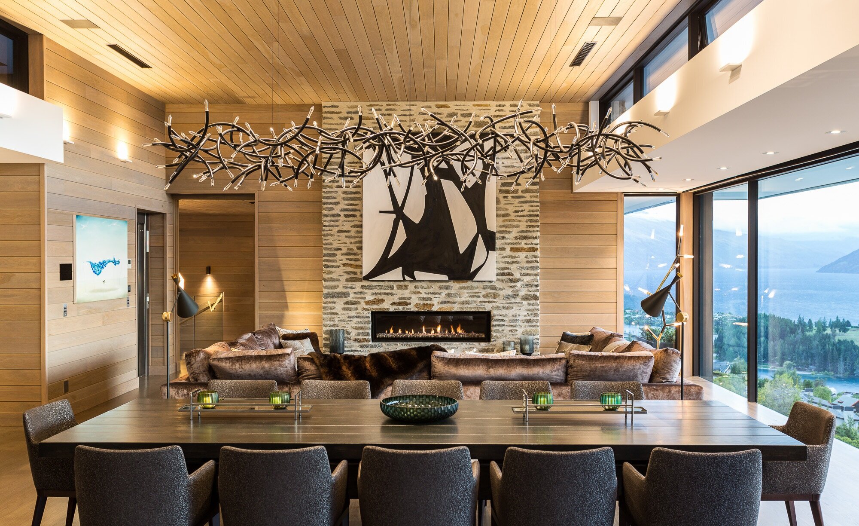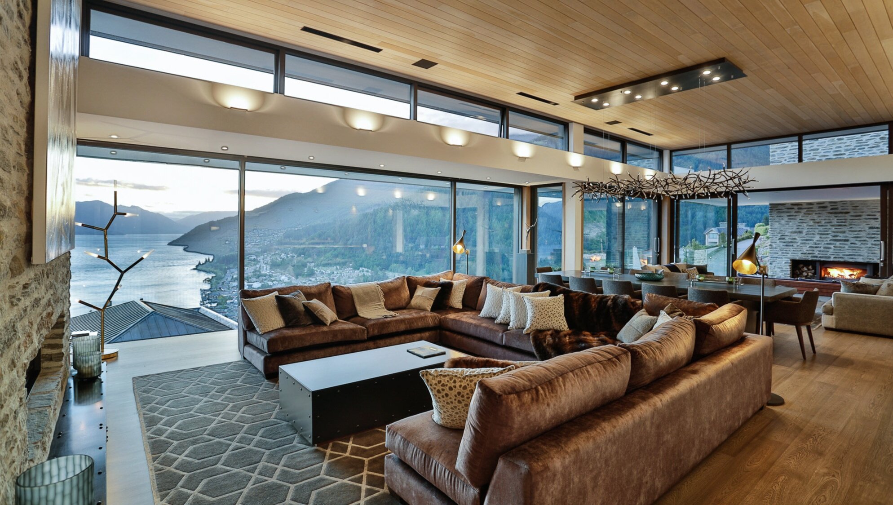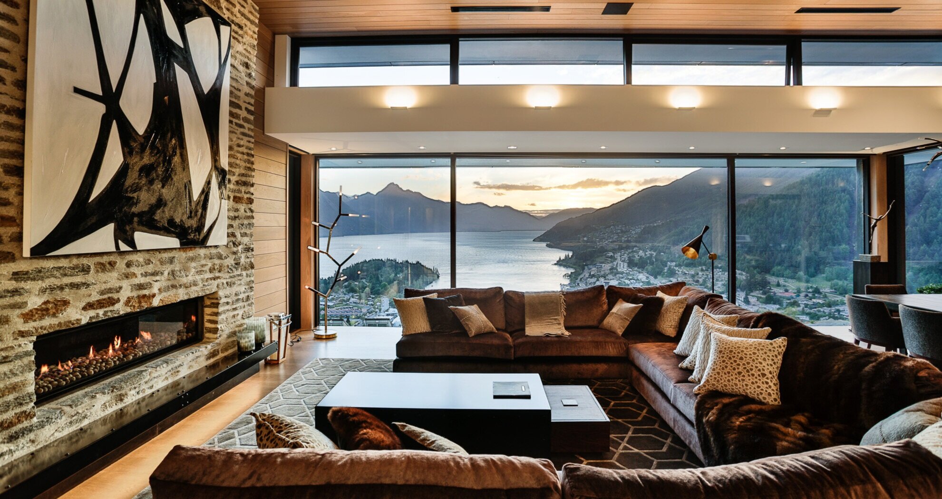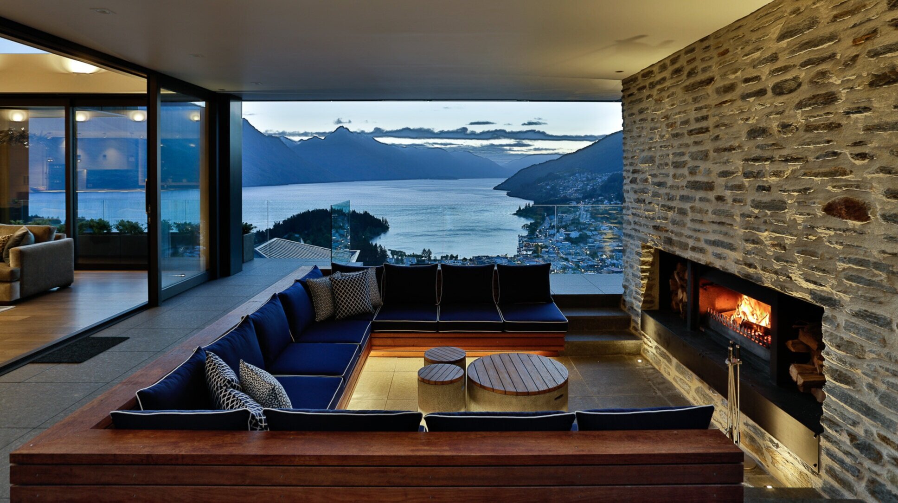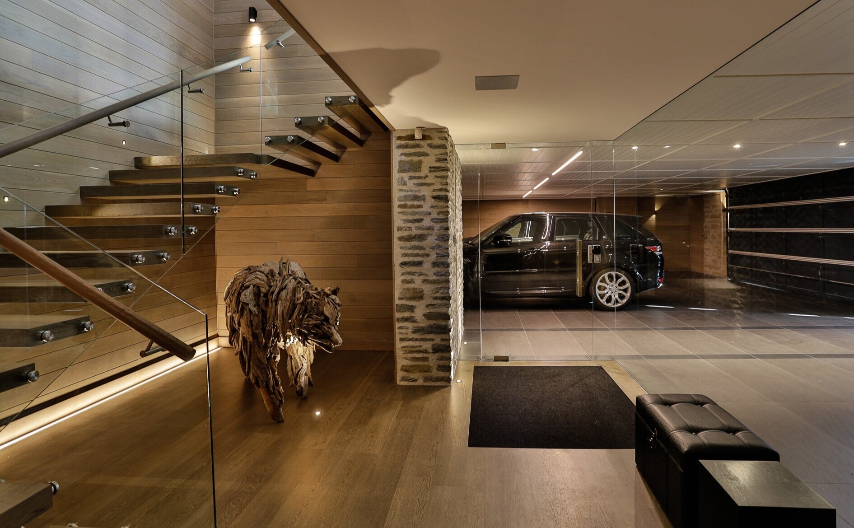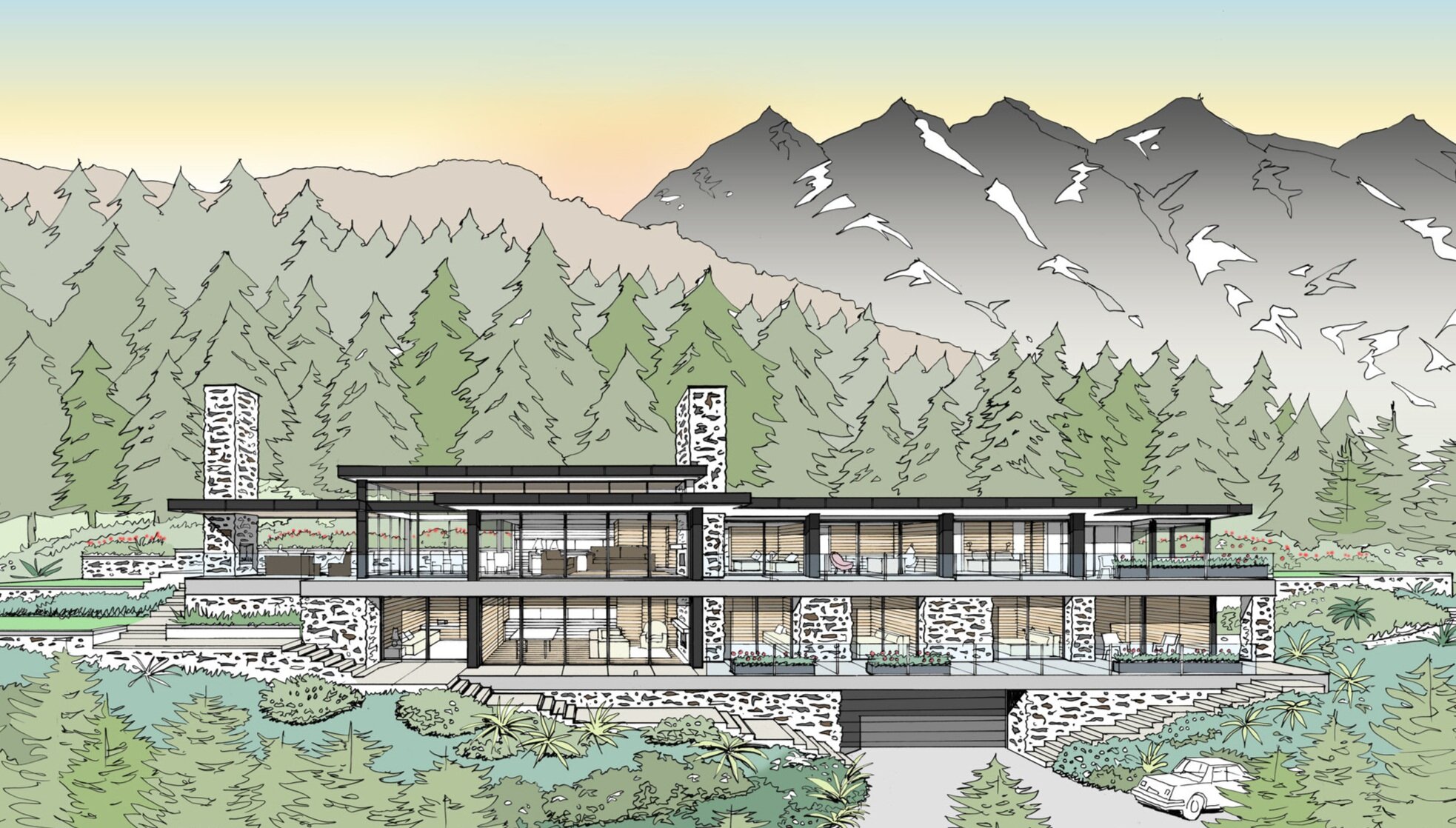Stelvio, The Peak
Stelvio, The Peak
Queenstown Hill, Queenstown
This multi-level house on a large steep site at the highest point of Queenstown Hill, optimises the stunning views of Lake Wakatipu and the surrounding mountains.
The design solution was a long narrow form, just one room wide, that is partially submerged into the hillside, following the contours of the land, to become a series of narrow layers emerging out of the ground.
The enormous concrete floor plates, supported by stone-clad concrete walls and chimneys, break through the floors and create an extremely forceful composition. The top floor is a steel and glass pavilion, punctuated by the schist columns with a pop-up roof.
Because the structure of the building is so powerful, the interiors were softened using butt-jointed timber on the walls and ceilings.
“Stelvio – taking pride and place at the peak of Queenstown Hill, one of Queenstown’s most desirable locations.
This grand, architecturally built property marries exquisite contemporary design with warmth and comfort; providing an idyllic location for a crème de la crème vacation in Queenstown.”
– Touch of Spice
Type
New Residence
International Retreat
Size
880m2
Year
2015
Awards
2016 – Trends TIDA NZ Architect Designed Homes
2017 – NZRMB Awards – Gold Award | Lifestyle Award
Published
Eye Magazine – Issue 71 – Cover
Trends Magazine – Volume 33/2


