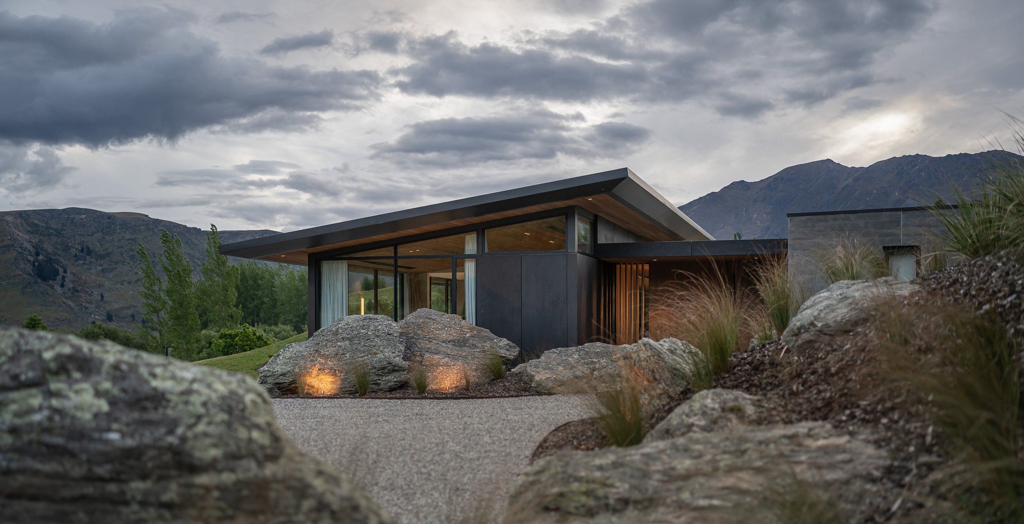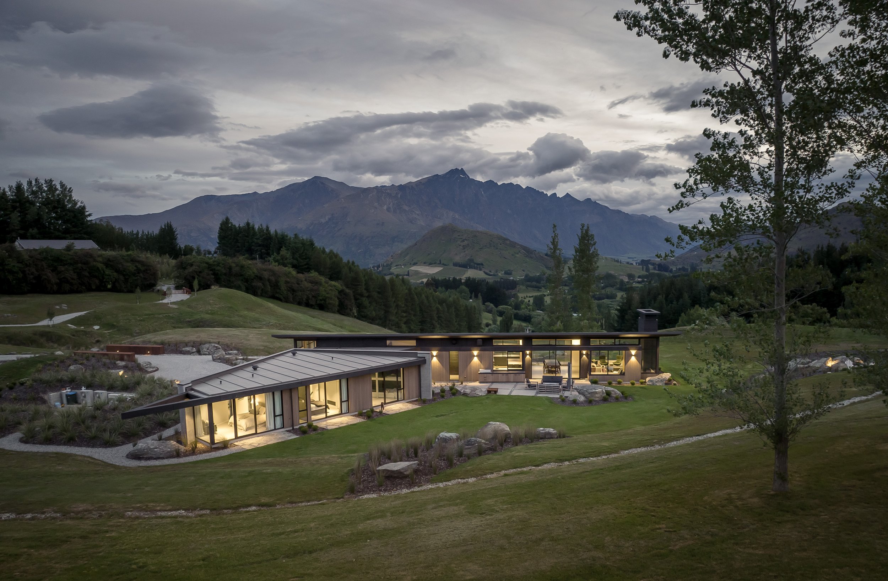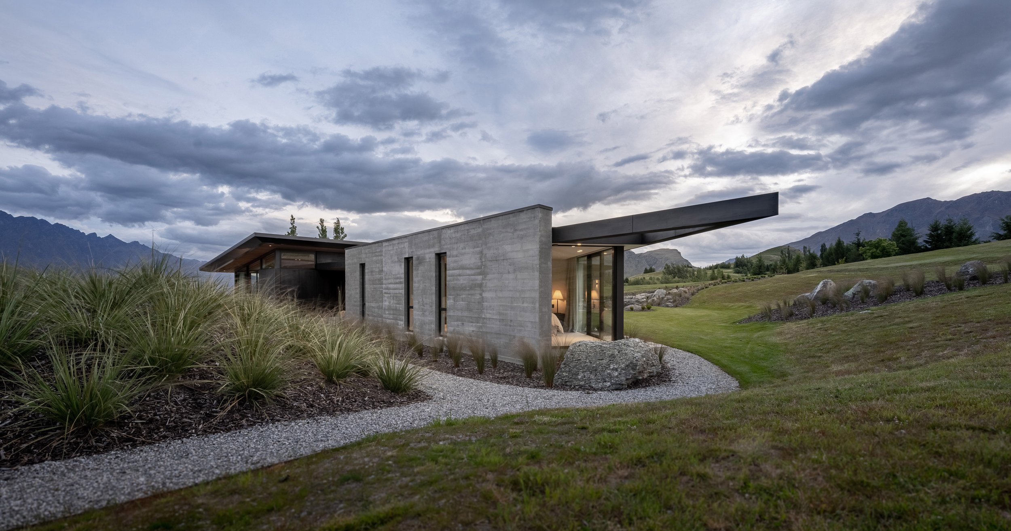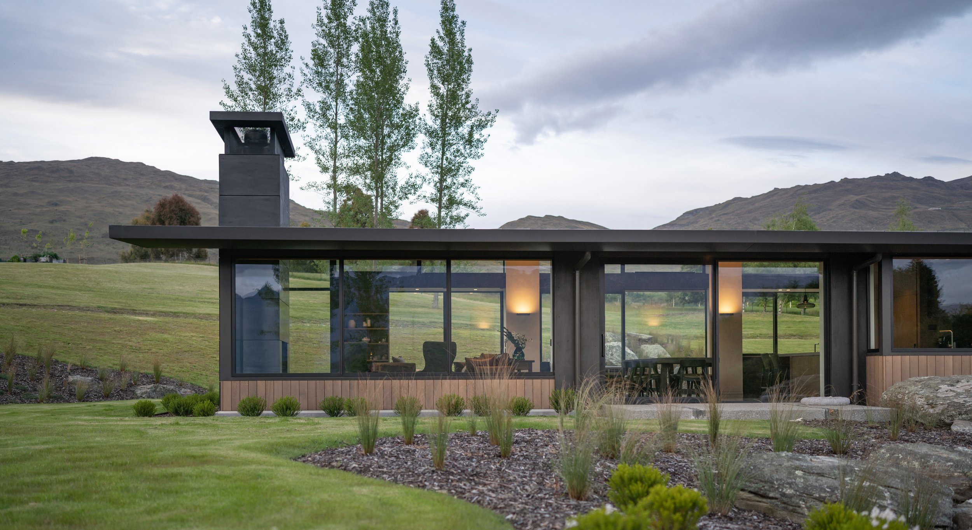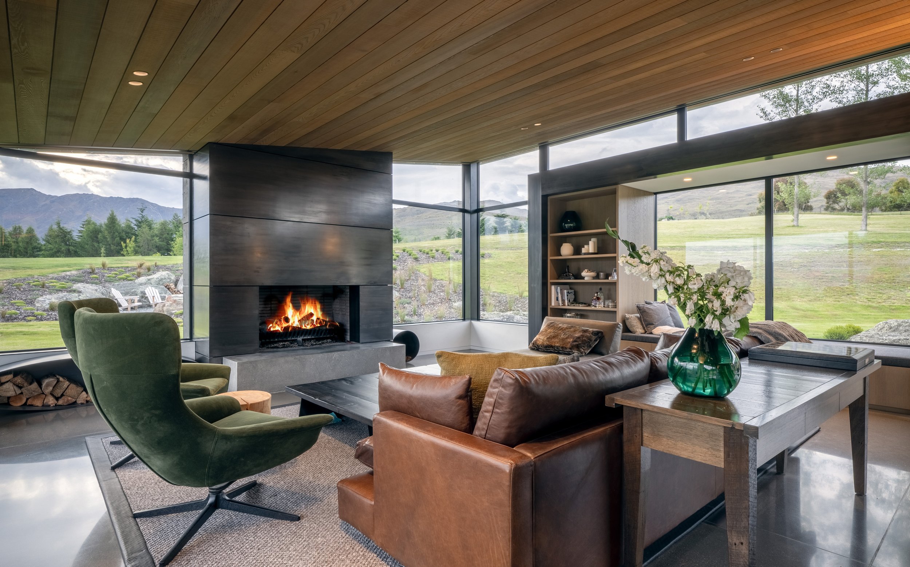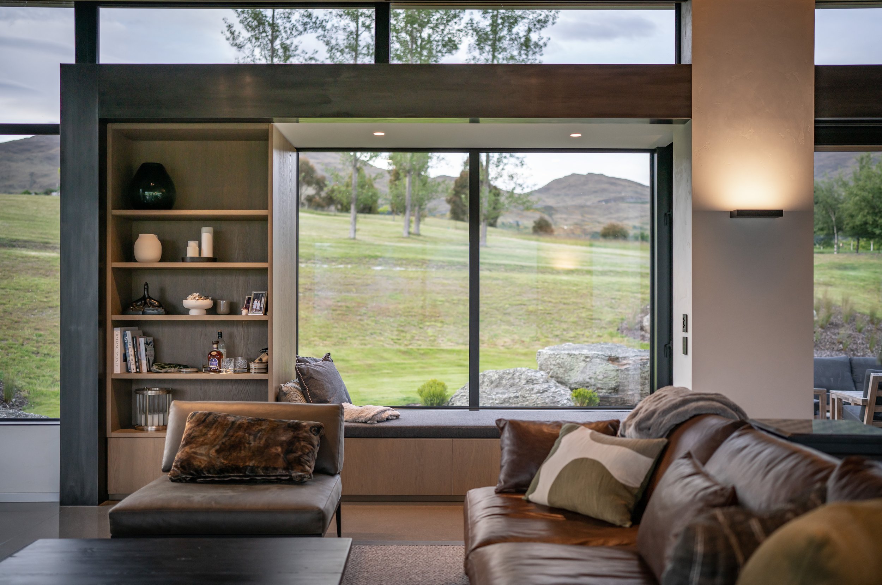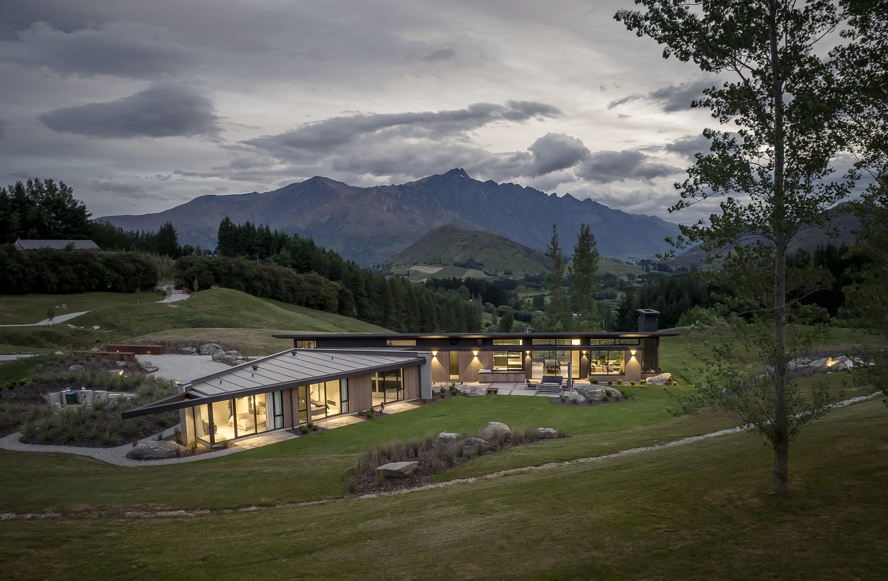Maunga Ora
Maunga Ora
Mountain View House, Queenstown
Maunga Ora is a family home in a private and secluded setting in Queenstown, that takes advantage of the opposing mountain views of The Remarkables to the South and Coronet Peak to the North.
The house comprises of three sections. The dual sided main wing stretches east-west across the site which includes the master suite and living areas. This sits atop a lower level comprising garaging, cellar, office and utility spaces. To the North is the bedroom wing, triangular in shape allowing a view to Coronet Peak. An elegant wing-like roof plane leads the aesthetic response of the design under which the main living areas are assembled. The floating roof is accentuated in its lightless and form with tapered eaves, refined detailing, full height glazing and its proximity to the monolithic concrete volume of the bedroom wing.
The house comprises a varied palette of materials chosen for their texture, longevity and appropriateness for the environment. This includes blackened steel, stained vertical cedar, precast concrete, and plaster claddings as well as extensive use of high-performance glazing.
“This simple, dynamic response to site creates a linear form that sits easily on the land. The welcoming entry is defined between the home’s two wings, drawing visitors into and through the home, and out to expansive views of the surrounding mountain landscapes.”
– NZIA Jury Awards Citation
Type
New Residence
Size
430m2
Year
2022
Awards
2023 – NZIA Local Award for Architecture


