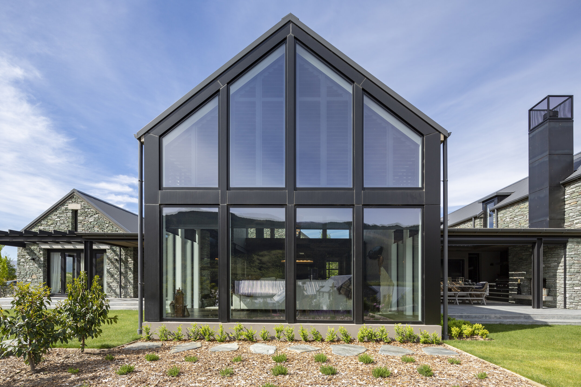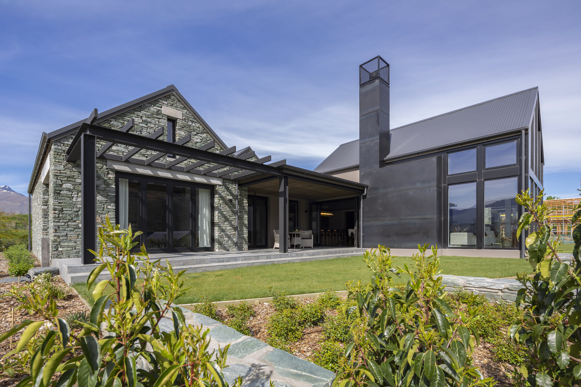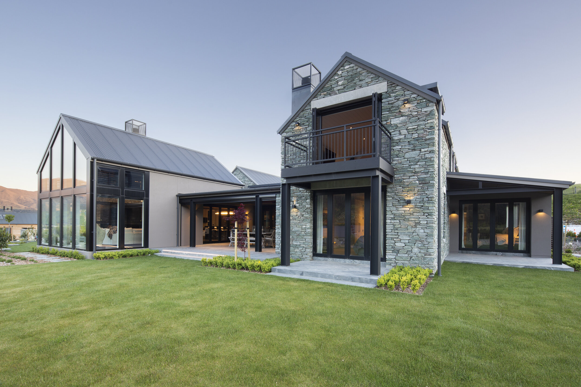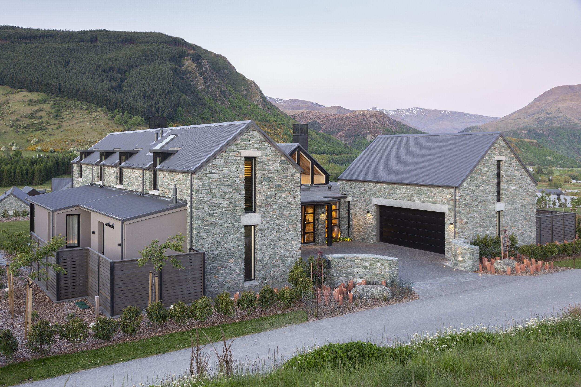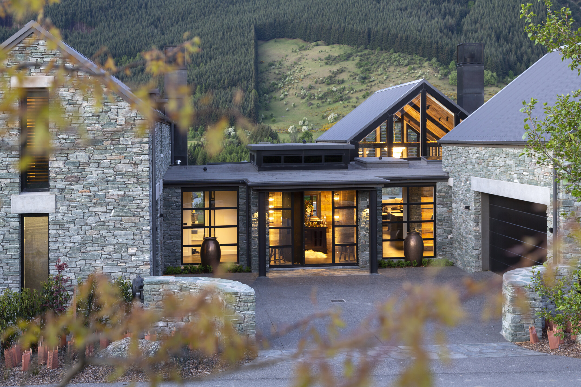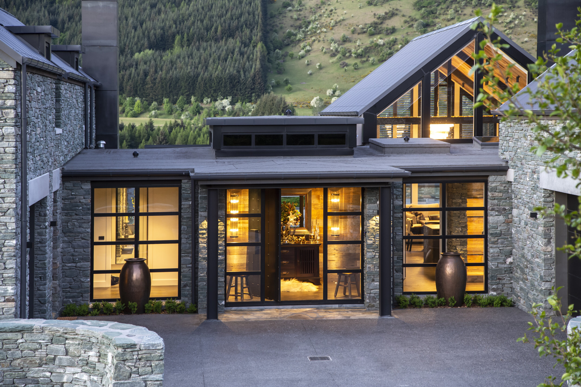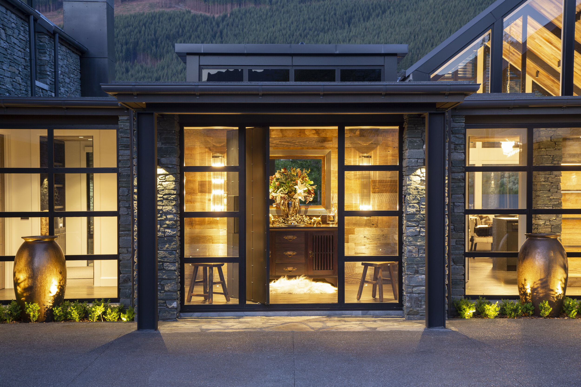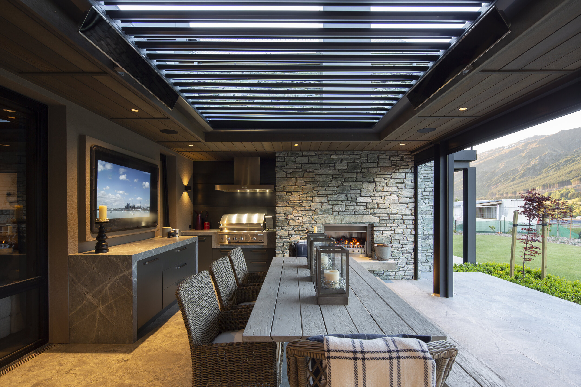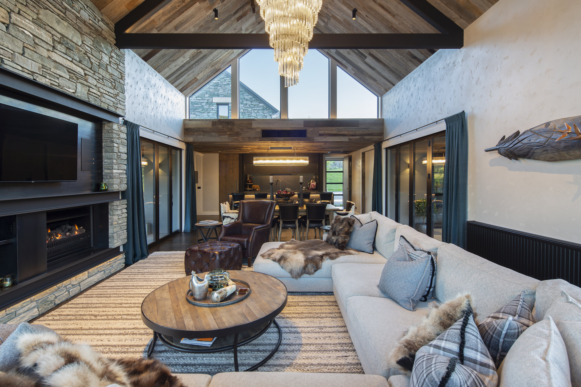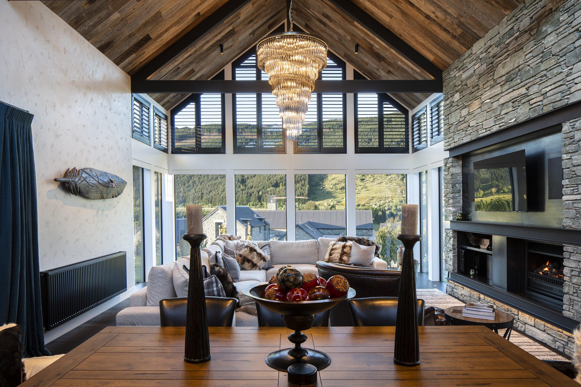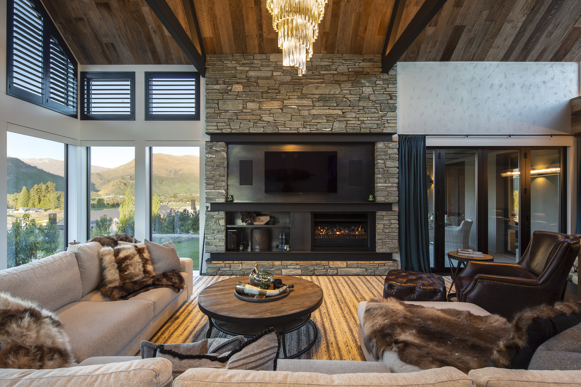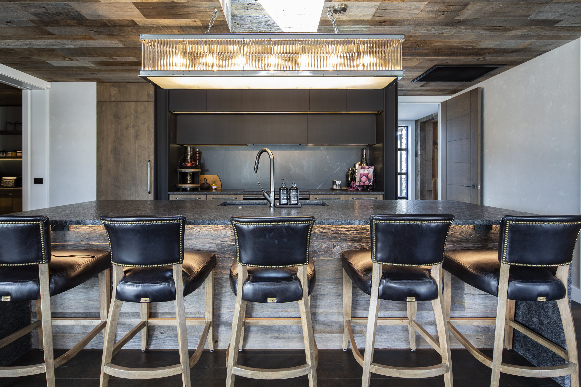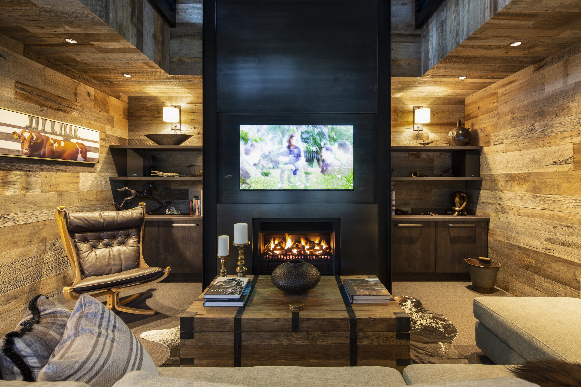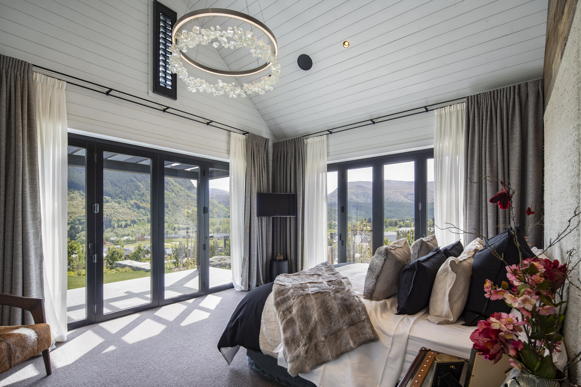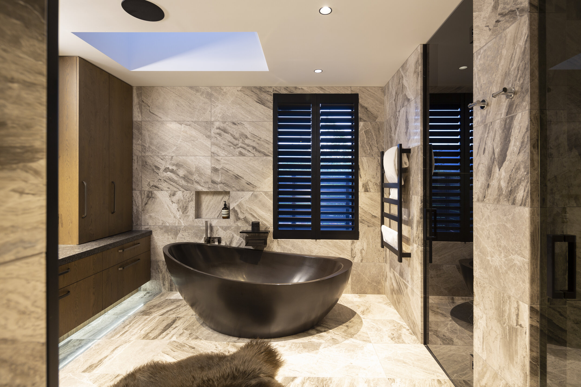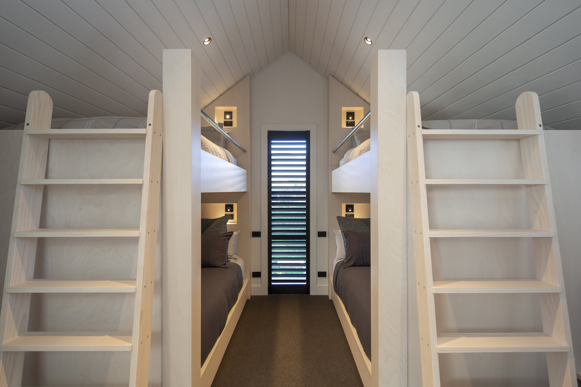Brow Peak House
Brow Peak House
Millbrook Resort, Arrowtown
The design was for a family retreat within the setting of Millbrook Resort in the Wakatipu Basin.
The site is elevated at the top of the Pioneers Terrace which enjoys year-round sun and dramatic views of the surrounding rugged mountains. Reminiscent of the site’s colonial heritage of goldmining huts; the architecture is designed as a cluster of gable pavilions with interconnecting roofs.
The gable forms are orientated to capture the views of the mountain peaks and to create outdoor sheltered areas, whilst also separating the living areas and bedroom wings. The central living room gable is constructed as a tall and contemporary lightweight structure of aluminium composite cladding and glass to maximise the light, space and mountain views. In contrast, the surrounding gables are true to the vernacular style, constructed of stonework sourced from the local Millbrook quarry.
Internally the spaces are rustic and tactile. Interior timber boarding, exposed steel work, stone and textured plastering create warmth and a palpable connection to its place of the mountains. The cosy, timber lined den with open fireplace provides a cave-like experience during the frosty winters as does the shared sleeping space of the lofted bunkroom, a space used to accommodate furthermore family and friends.


